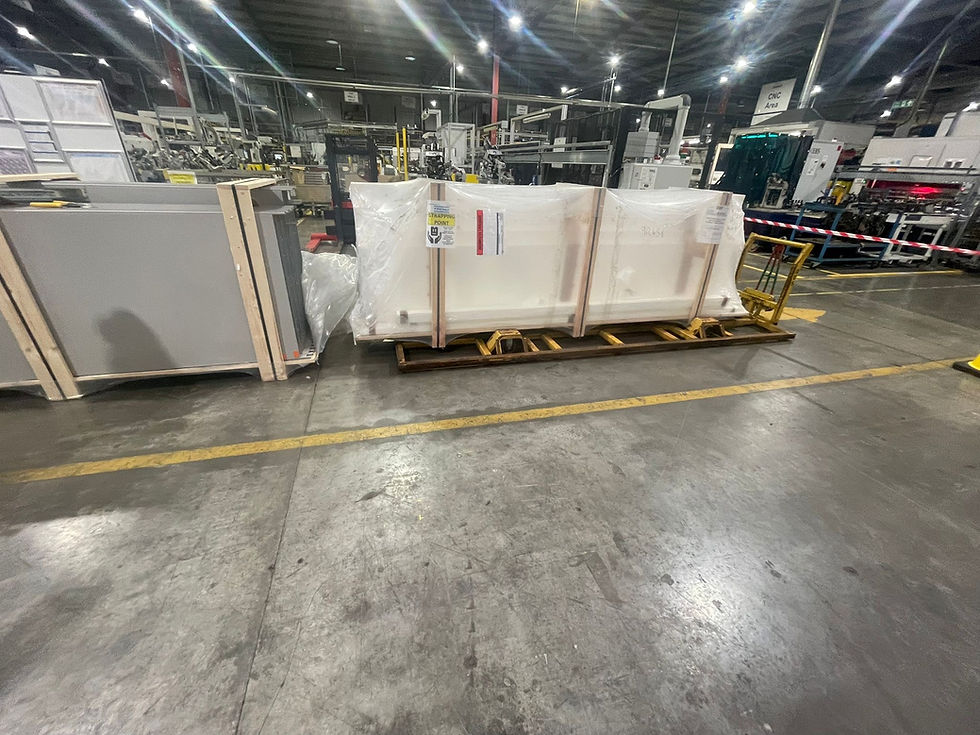Stylish partitioning for Caerphilly Research Group
- MSM Partitioning
- May 14, 2025
- 2 min read
Updated: Jun 11, 2025
Vitrage glass partitioning transforms office space
Our client needed to make more use out of their current space. MSM got to work and formed several new rooms including a new reception area, and conference room as well as a tea point area. The brief: to provide a contemporary and professional workspace which would reflect their business image combined with strong performance requirements.

Vitrage glass partitioning was installed to create a new reception area and conference room. The minimalist frame and glazed panels created a smooth and streamline feel to the space. The finished result was a sophisticated and contemporary space while the excellent acoustics of the partitioning are idea for private meetings. A frosted band was incorporated into the design to ensure the privacy of the new conference room was not affected but still kept the sense of space.


The newly formed reception area provides a professional and welcoming area for visitors and reflects the high standards of the business. New LED light fittings, monitors and a air conditioning system provide the finishing touch and the attention to detail reflects in the final product which looks great.

MSM converted a small unused space into a tea break area. New high gloss white units and worktops were installed along with a PVC Proclad splash back. Our expert team also replaced the existing flooring with polysafe flooring and installed a Saniflo pump. The fit out really does make the most of the space which can be easily maintained while giving a contemporary feel.


Our client needed a new room to be formed which due to the nature of their business would be able to withstand the strongest of performance requirements. Tenon Fire and Sound Partitioning was installed. With sound proofing and 1 hr fire rating, the system is unrivalled when it comes to performance. A 1 hr fire curtain was also installed in the ceiling along with new flooring which could withstand the heavy weight of the items being stored. Ash doors, an air conditioning system and decoration were used to complete.


Key features of the fit out:
Form a new reception and conference room using Vitrage glass partitioning
Form a new Tea break room inc Units, Proclad splash back and Saniflo system
Supply and Install new LED light fittings
Form new storage room with Tenon Fire and Sound Partitioning for Sound proofing and 1 hr fire rated walls
Install Air Conditioning Systems
Supply and fit new vinyl sheet flooring
PVC Skirting
Supply and Install Sound Proof Flooring
Supply and Install a fire curtain to the ceiling




Comments